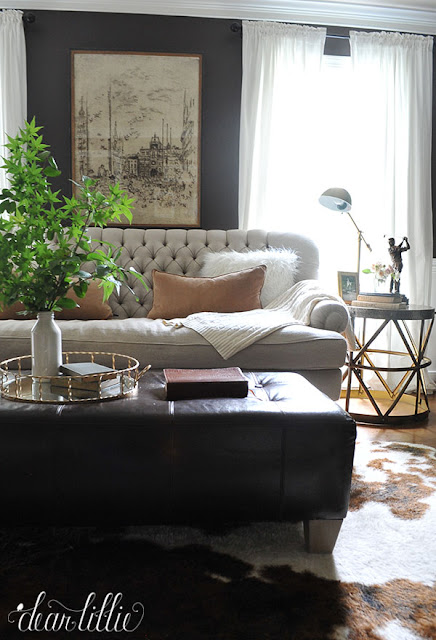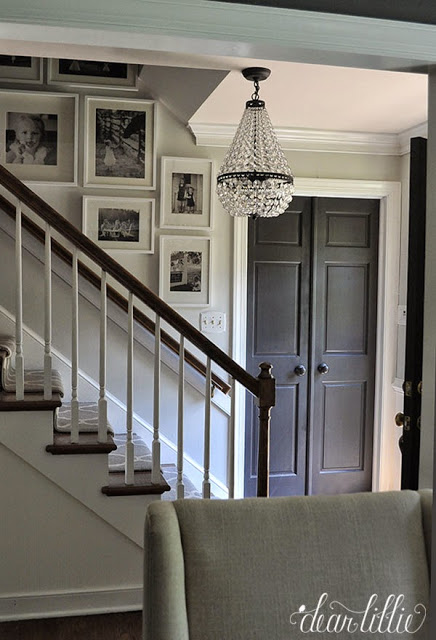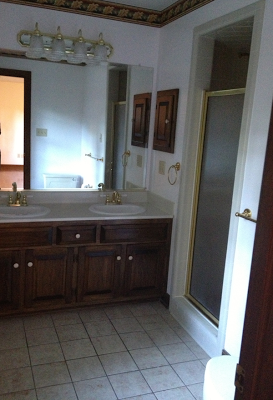Technically it's been two years and a couple of weeks. I started working on this post at the end of June but have gotten sidetracked a few times so I am just now finishing it up - whoops! We've been in our home for two years now and are almost done making it over. It has been a lot of fun but I have to admit we are very relieved to have the bulk of the work behind us. We loved the location and layout of the house but wanted to update it and give it a lighter, brighter feel.
We'll start with the front entryway. This is what it looked like the day we moved in:
And here is what it looks like now:
Here is is before looking at it from the opposite direction:
and here is an after:
And here is one last before angle of this space. This angle is if you are standing in the doorway of the dining room:
And here is what it looks like now:
Next up is our dining room. The first year we painted the walls and trim and added the chandelier. This year we painted the walls a darker color, built a new dining room table and shelving system and added some new chairs to the side and ends.
Here is what it looked like the day we moved in:
And this is what it looks like now:
A before shot facing the other side of the dining room:
And now:
You can find a detailed source list and all paint color info in the "our home" section of our blog and you can see
all dining room related posts by
clicking here.
And here is our family room the day we moved in:
We've painted this room twice which was a total pain because it also meant repainting the kitchen and kitchen cabinets twice too, but I am so glad we did because it feels so much more cohesive with the rest of our house now. Here is what it looks like now:
and here is another before shot taken of the other side:
And here it is now:
This is also a before shot of that same room but a little further down closer to the kitchen area:
And here is what it looks like now:
You can find a detailed source list and all paint color info in the "our home" section of our blog and for
all posts related to the family room
click here.
And here is the kitchen before:
And here it is now:
You can find a detailed source list and all paint color info in the "our home" section of our blog
And our pantry before and after:
You can find a detailed source list and all paint color info in the "our home" section of our blog and for all
kitchen related posts click here.
And here is our Den/Study the day we moved in:
And here is how it looked a few weeks ago. I actually just rephotographed this room a few days ago though, seeing how we have a different sofa in here now. I still need to transfer those onto my computer and go through them but I plan on posting those images later this week.
You can find a detailed source list and all paint color info in the "our home" section of our blog and
all den related posts can be found by click here.
And here is a before of the downstairs powder room:
and now:
You can find a detailed source list and all paint color info in the "our home" section of our blog and
all powder room related posts can be found by clicking here.
And next up is the laundry room:
This was a quick fix for now. We plan on adding a more permanent counter and floor eventually but it's nice having it more functional now:
You can find a detailed source list and all paint color info in the "our home" section of our blog and all
laundry room related posts can be found here.
And here is our porch. We did have some doors added so you can exit on either side but other than this was mostly just "decorating", I couldn't find any "befores" so these are just the current shots:
For a detailed source list please visit the
"our home" section of our blog and all
porch related posts can be found here.
Next up was the upstairs hallway:
And here is a before and after of the linen closet in this upstairs hallway:
For a detailed source list please visit the
"our home" section of our blog. And click
here for all upstairs hallway related posts and a detailed
linen closet post click here.
Next up is one of the bedrooms we we use as a guest room:
Here's what it looks like now:
And here is the closet:
For a detailed source list please visit the
"our home" section of our blog. And you can find
all posts related to this room by clicking here.
And here is our other guest room which also functions as an office:
For a detailed source list please visit the
"our home" section of our blog. For all
guest room related posts click here.
And here is the upstairs hallway bathroom the day we moved in:
And here is what it looks like now:
For a detailed source list please visit the
"our home" section of our blog. And for
all posts relating to this bathroom click here.
And here's our master bedroom the day we moved in:
And here's the after:
For a detailed source list please visit the
"our home" section of our blog. And for all
master bedroom related posts click here.
And here is our master bathroom on the day we moved in. We are still deciding what we are going to do in here (basically trying to decide whether to keep the footprint but update everything or to expand and steal some space from the guest room so we could make the shower larger in here and possibly add a tub.)
While we are saving up and still deciding what to do in here we did a quick and inexpensive mini makeover in here which you can
read more about in this post here.
And then we have the girls' room. Here is what it looked like a few hours after we moved in:
And here is what it looks like now (well, after they clean it up) :
For a detailed source list please visit the
"our home" section of our blog. And for all posts related to
their bedroom you can click here.
And then lastly here are some before and after's of the playroom (which is very pink thanks to my two little helpers):
For a detailed source list please visit the
"our home" section of our blog. And for
all playroom related posts you can click here.
Well, I am pretty sure that's it. It's been a LOT of work but also a lot of fun and I am so happy all of that painting is behind us - haha!
We often are asked some of our favorite places to find accessories and we have to say that HomeGoods has been one of our favorite places to find great deals and we've added finished touches from there in just about every room!
I'll be back later this week showing you the updates to the den and also at some point soon the new ottoman we built for the family room.
I hope you all have a fabulous Sunday!























































































